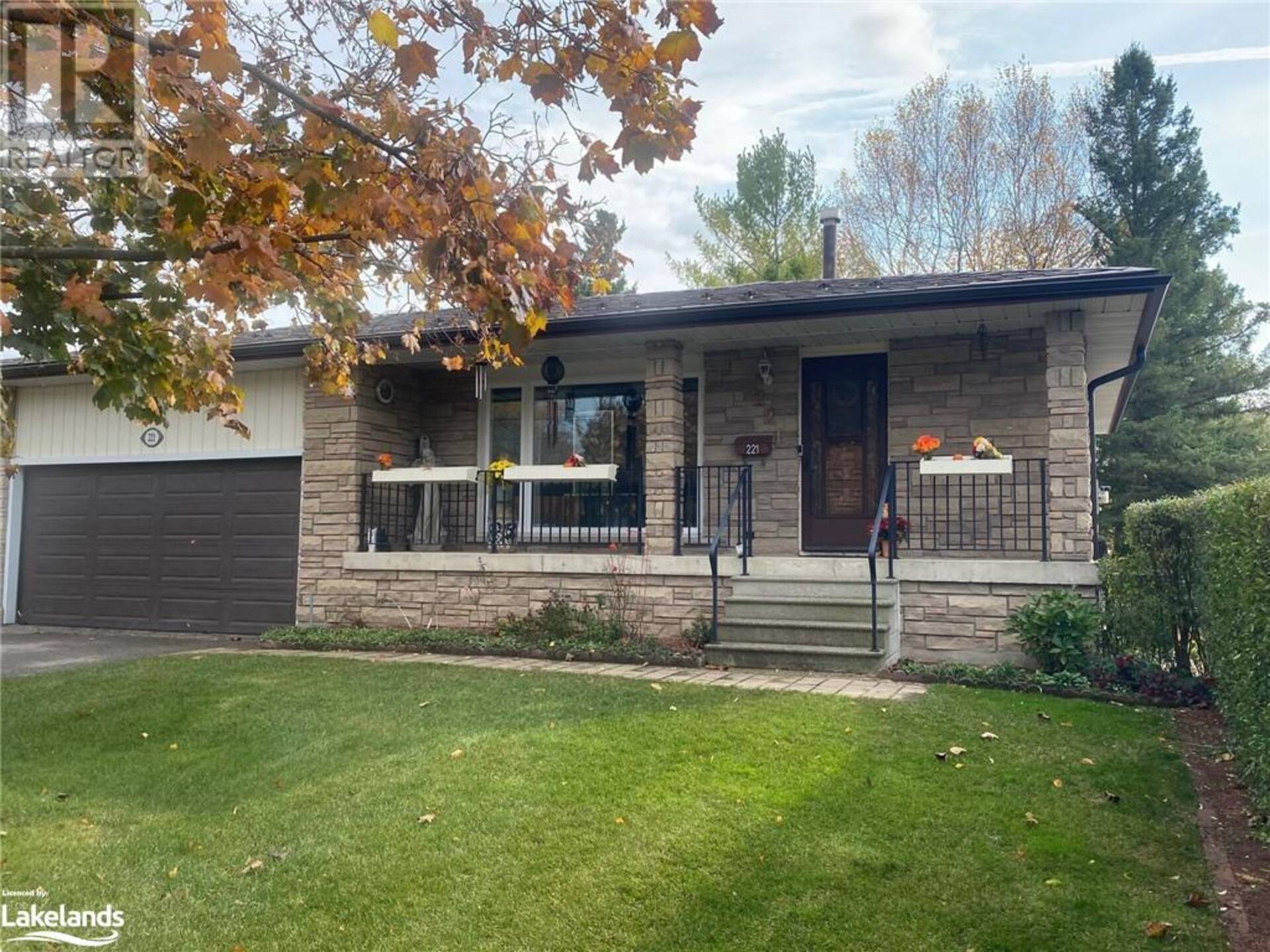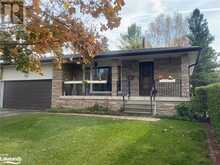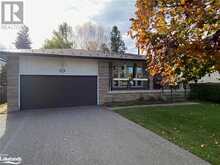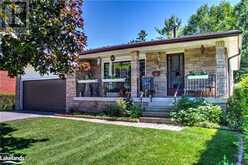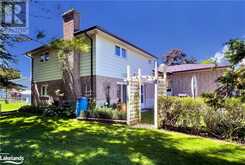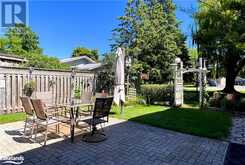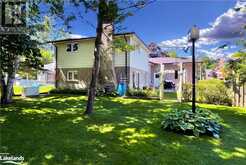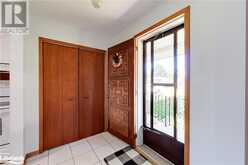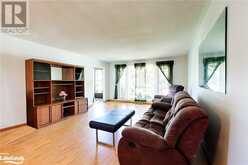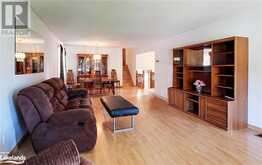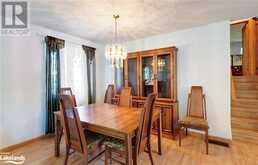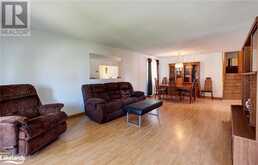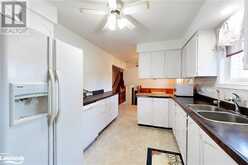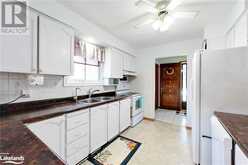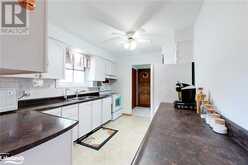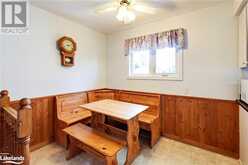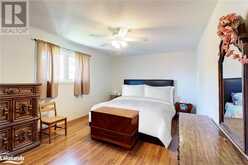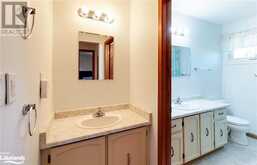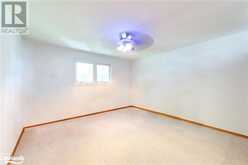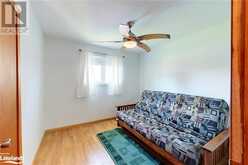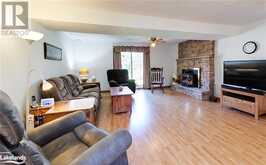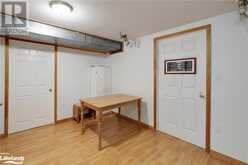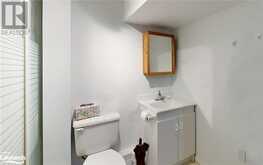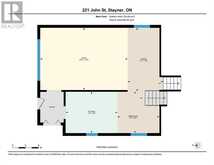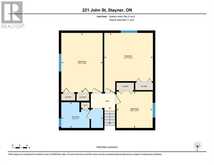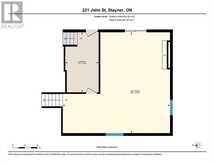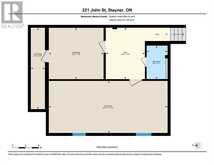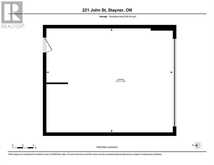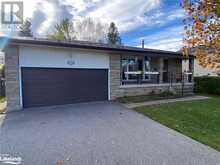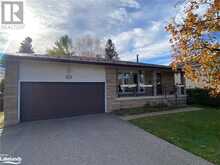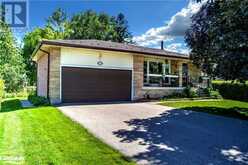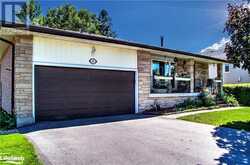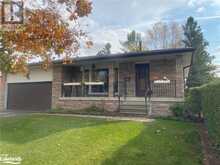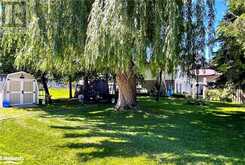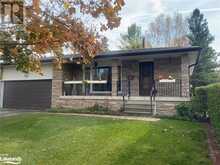221 JOHN STREET, Stayner, Ontario
$825,000
- 3 Beds
- 2 Baths
- 2,063 Square Feet
Tis the Season... Level Landscaped lot 60' x 159' with TWO street entrances (front- John St. - Back- Christopher St). Well maintained home offers over 2065 sq. ft. of family living area. 3 generous size bedrooms, 2 baths, Large formal Living/Dining room, Eat-in Kitchen with lots of cabinets, L-shape Family/Games room is truly the Great Room, with Gas Fireplace, Patio Doors off to private patio area, Laundry room with entrance/exit door to back yard. Lower Level features lots of sotrage areas ( utility room/cold storage area) plus workshop, Office. Double Wide paved driveway, Metal Roof, Generatic Generator (services the entire house) Updated Windows, Painted thru out (2024), Central Air (2024). Private court yard with unilock, Manicured Hedges. Come see for yourself what this house has to offer. (id:56241)
- Listing ID: 40672765
- Property Type: Single Family
- Year Built: 1978
Schedule a Tour
Schedule Private Tour
The Hearn Beaumont Real Estate Group would happily provide a private viewing if you would like to schedule a tour.
Match your Lifestyle with your Home
Contact the Hearn Beaumont Real Estate Group, who specializes in Stayner real estate, on how to match your lifestyle with your ideal home.
Get Started Now
Lifestyle Matchmaker
Let the Hearn Beaumont Real Estate Group find a property to match your lifestyle.
Listing provided by Royal LePage Locations North (Wasaga Beach) Brokerage
MLS®, REALTOR®, and the associated logos are trademarks of the Canadian Real Estate Association.
This REALTOR.ca listing content is owned and licensed by REALTOR® members of the Canadian Real Estate Association. This property for sale is located at 221 JOHN STREET in Stayner Ontario. It was last modified on November 5th, 2024. Contact the Hearn Beaumont Real Estate Group to schedule a viewing or to discover other Stayner properties for sale.

