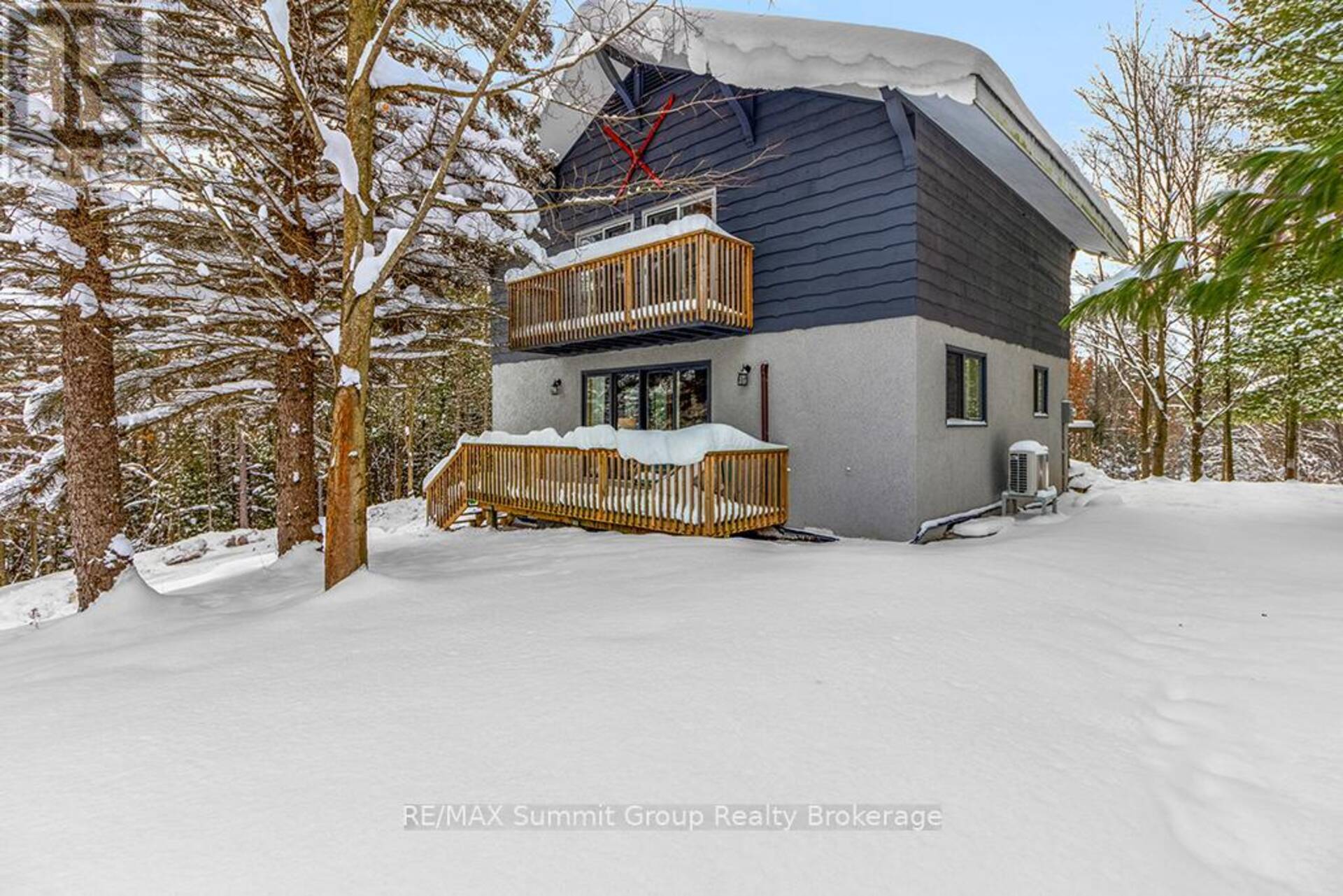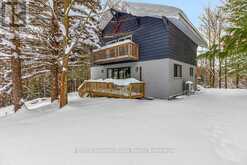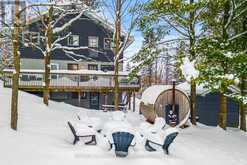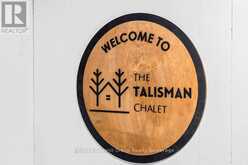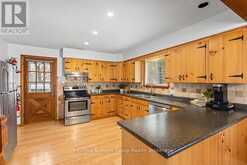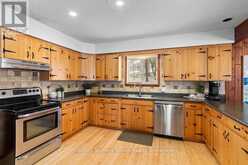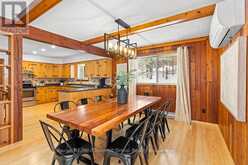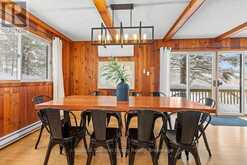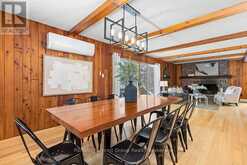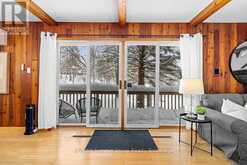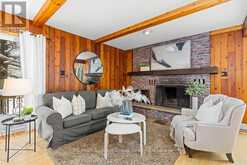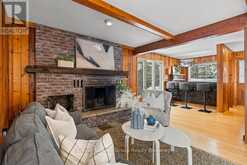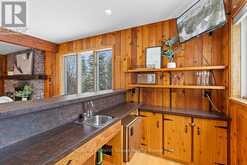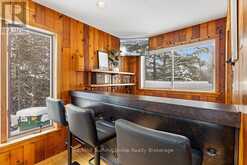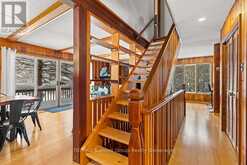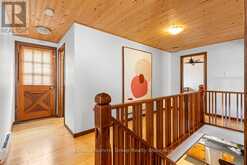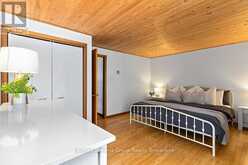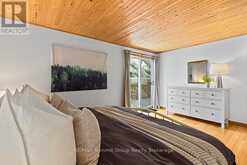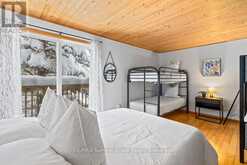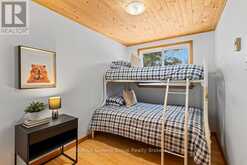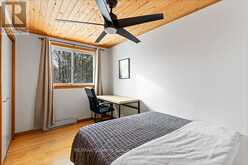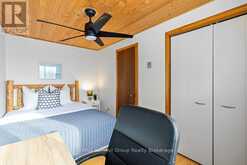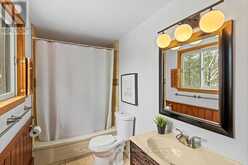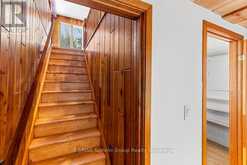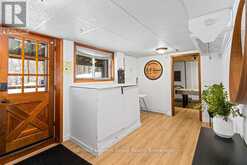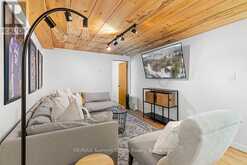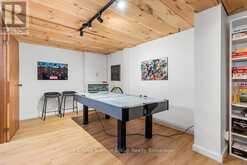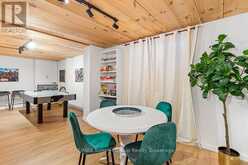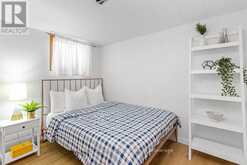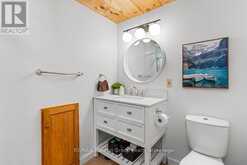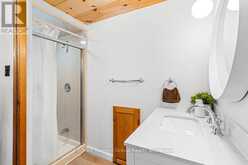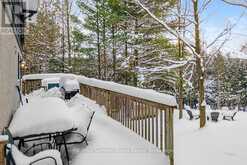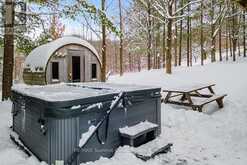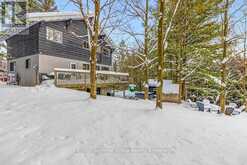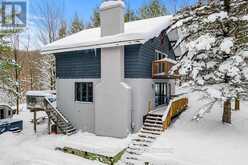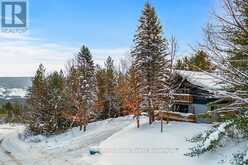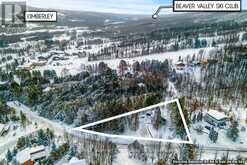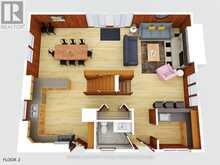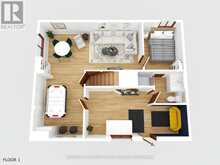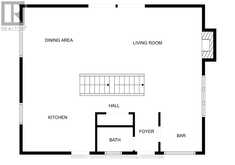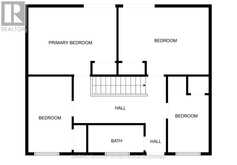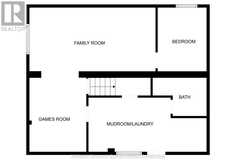144 TALISMAN BOULEVARD, Grey Highlands, Ontario
$998,000
- 5 Beds
- 3 Baths
Looking for a place where your weekend adventures can turn into lifelong memories? This 5 bedroom, 2.5 bath chalet near Kimberley is built for just that, ski days, summer nights, & everything in between. With three fully finished levels, there's room for everyone to spread out, relax, & make themselves at home. The walkout lower level is made for après-ski life: drop your gear in the spacious mudroom, kick back in the family room or games area, and give guests (or teenagers) their own space with a fifth bedroom & 3-piece bath. The main floor is where the action happens, an open-concept layout, framed by large windows & sliding doors that lead to both front & back decks. Entertain with ease thanks to the wet bar & convenient 2-piece bath. Whether it's casual get-togethers or full-on holiday gatherings, this place makes hosting feel effortless. Upstairs, you'll find four more bedrooms & a full bath, with two bedrooms opening to a private upper deck ideal for morning coffee, a quiet read, or catching the stars after a day of adventure. The outdoor setup is just as inviting: soak in the hot tub, step into the wood-fired sauna, or cozy up around the firepit under the trees. Whether you're here full-time, visiting for the weekend, or offering short-term stays (STA licensed, buyer to reapply), the setting is ready for all-season living. Just minutes from the heart of Kimberley, and close to Thornbury & Meaford, you're never far from great food, good coffee, or a bit of small-town charm. Skiing, hiking, and nature are all right here, making this chalet not just a home but a basecamp for everything you love to do. (id:56241)
- Listing ID: X11888049
- Property Type: Single Family
Schedule a Tour
Schedule Private Tour
The Hearn Beaumont Real Estate Group would happily provide a private viewing if you would like to schedule a tour.
Match your Lifestyle with your Home
Contact the Hearn Beaumont Real Estate Group, who specializes in Grey Highlands real estate, on how to match your lifestyle with your ideal home.
Get Started Now
Lifestyle Matchmaker
Let the Hearn Beaumont Real Estate Group find a property to match your lifestyle.
Listing provided by RE/MAX Summit Group Realty Brokerage
MLS®, REALTOR®, and the associated logos are trademarks of the Canadian Real Estate Association.
This REALTOR.ca listing content is owned and licensed by REALTOR® members of the Canadian Real Estate Association. This property for sale is located at 144 TALISMAN BOULEVARD in Grey Highlands Ontario. It was last modified on December 11th, 2024. Contact the Hearn Beaumont Real Estate Group to schedule a viewing or to discover other Grey Highlands homes for sale.

