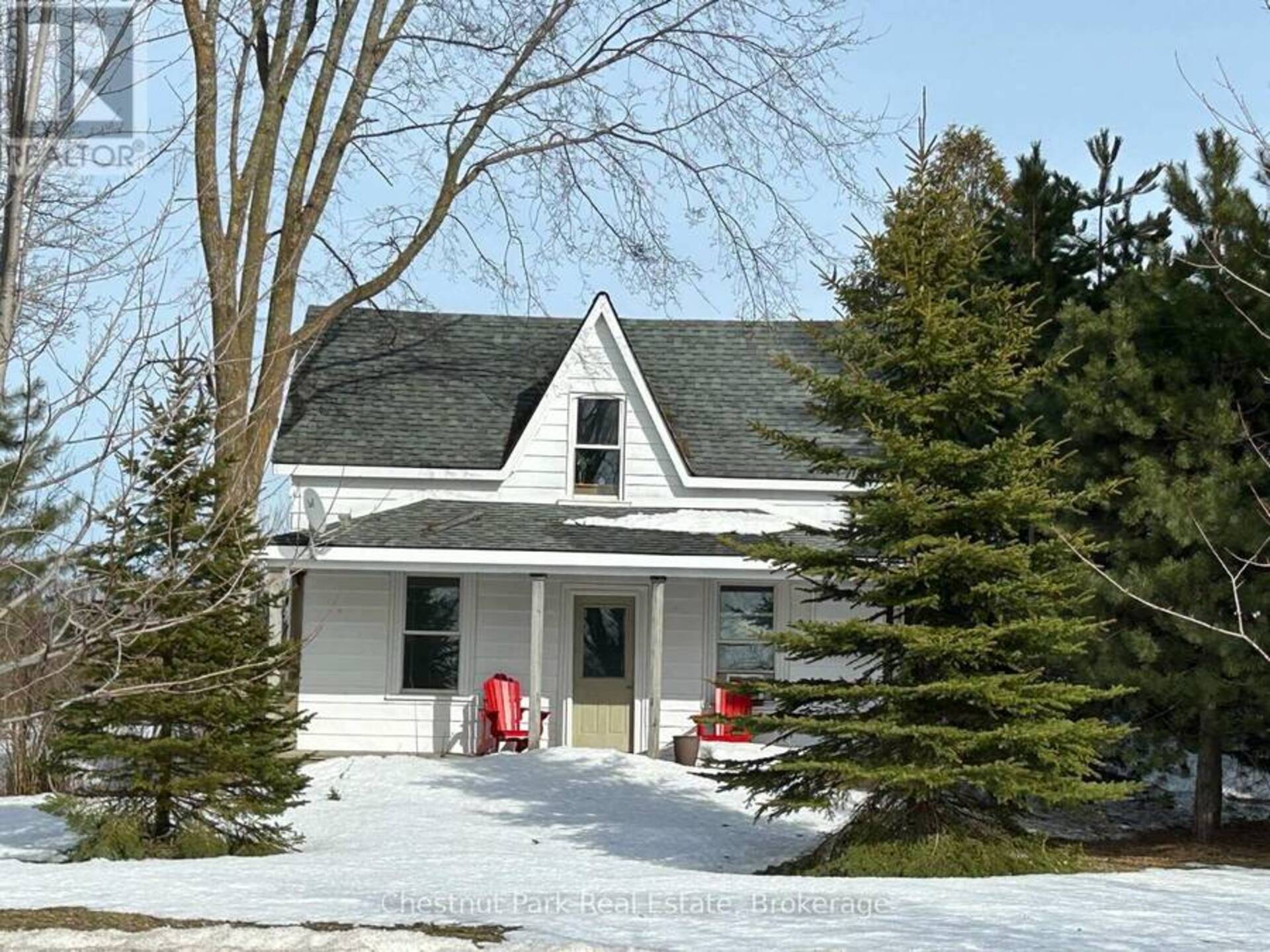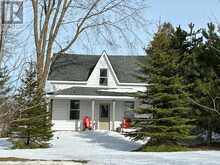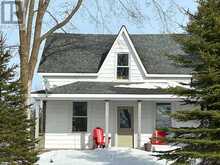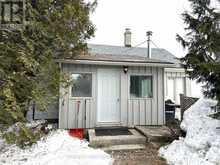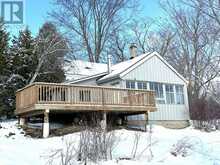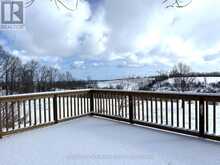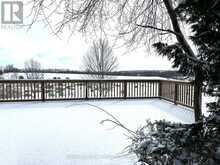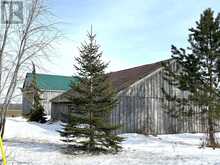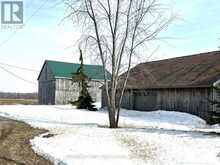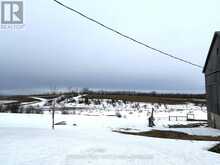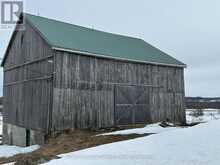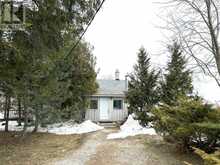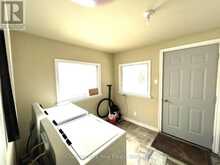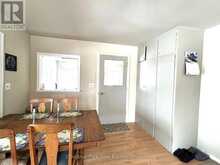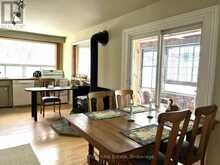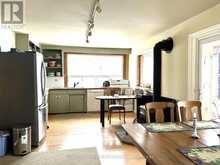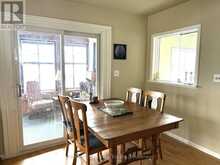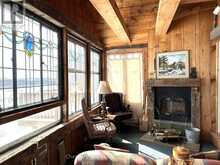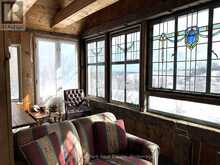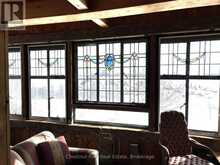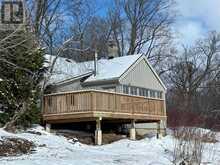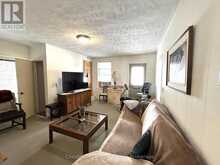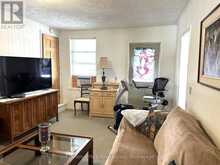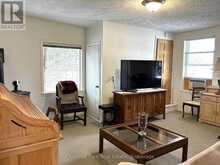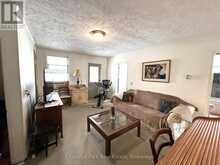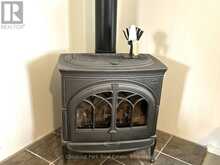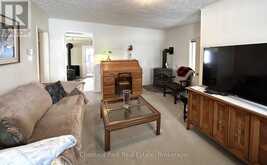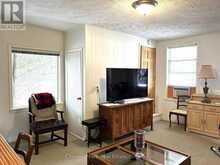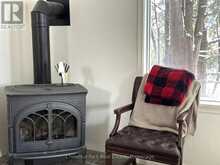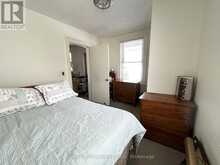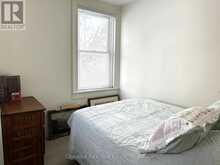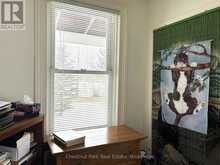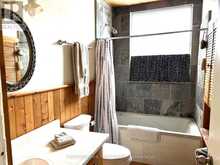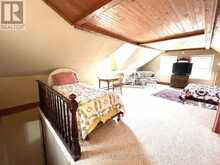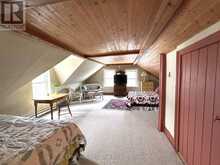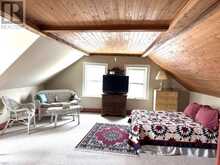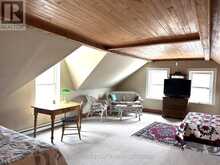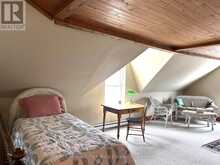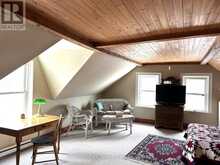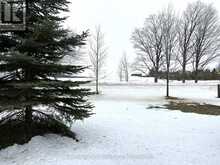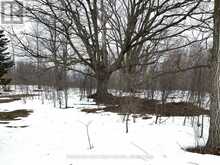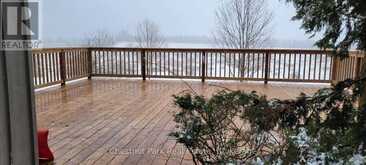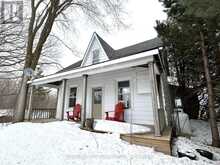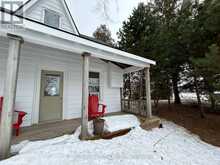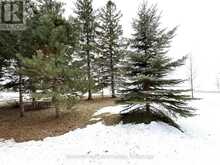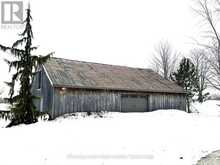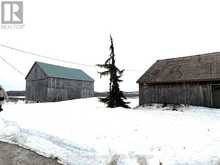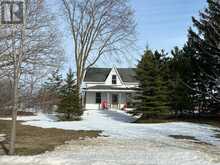137269 GREY ROAD 12, Meaford, Ontario
$1,699,000
- 2 Beds
- 1 Bath
This magnificent property on top of a local landmark Scotch Mountain - might be the perfect one for you and your family! The property has 100 acres of rolling hills with 50 acres tilled. It has panoramic views of Georgian Bay and the escarpment allowing you to enjoy both sunrises and sunsets. Minniehill Creek runs across the back of the property and offers the opportunity to watch Steelhead Trout and Salmon spawn in the spring! Your Century home offers a Country Kitchen, a sunroom off the kitchen, a cozy living room with deck off front entrance, and 2 bedrooms. One bedroom is on main floor and a second larger bedroom is on the second floor that could sleep 4 or be made into 2 separate rooms. The house can be lived in as is, updated, or used as a guest house. With 100 acres with severance potential, the property offers the opportunity to build a new home and rent out the existing home for a source of income. So much opportunity for your dreams to come true. Outbuildings include, a 2419 sq. ft. Barn built in 1900, with a new metal roof and a large 2000 sq. ft. Board and Batten Garage. Location, Location! Close to so many lifestyle activities including boating, sailing, swimming, curling, hockey, golf, hiking, cycling, skiing, boarding, snowmobiling, fishing, trails, theatre, fine dining and shopping. With year-round county road access you are 15 minutes to Meaford Hospital, the new schools and Meaford Harbour. 30 minutes to the Owen Sound Hospital. 20 minutes to Thornbury. 10 minutes to Beaver Valley ski hills and Lake Eugenia. 25 minutes to Blue Mountain ski hills and 35 minutes to Collingwood. The buildings are being sold in 'As Is' condition as the POA has not personally lived in the home. (id:56241)
- Listing ID: X12043267
- Property Type: Single Family
Schedule a Tour
Schedule Private Tour
The Hearn Beaumont Real Estate Group would happily provide a private viewing if you would like to schedule a tour.
Match your Lifestyle with your Home
Contact the Hearn Beaumont Real Estate Group, who specializes in Meaford real estate, on how to match your lifestyle with your ideal home.
Get Started Now
Lifestyle Matchmaker
Let the Hearn Beaumont Real Estate Group find a property to match your lifestyle.
Listing provided by Chestnut Park Real Estate
MLS®, REALTOR®, and the associated logos are trademarks of the Canadian Real Estate Association.
This REALTOR.ca listing content is owned and licensed by REALTOR® members of the Canadian Real Estate Association. This property for sale is located at 137269 GREY ROAD 12 in Meaford Ontario. It was last modified on March 26th, 2025. Contact the Hearn Beaumont Real Estate Group to schedule a viewing or to discover other Meaford homes for sale.

